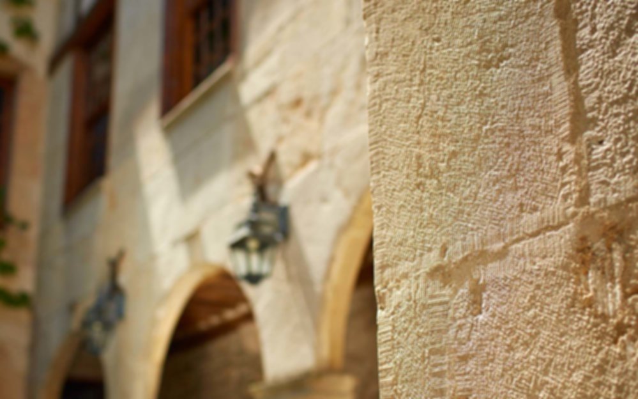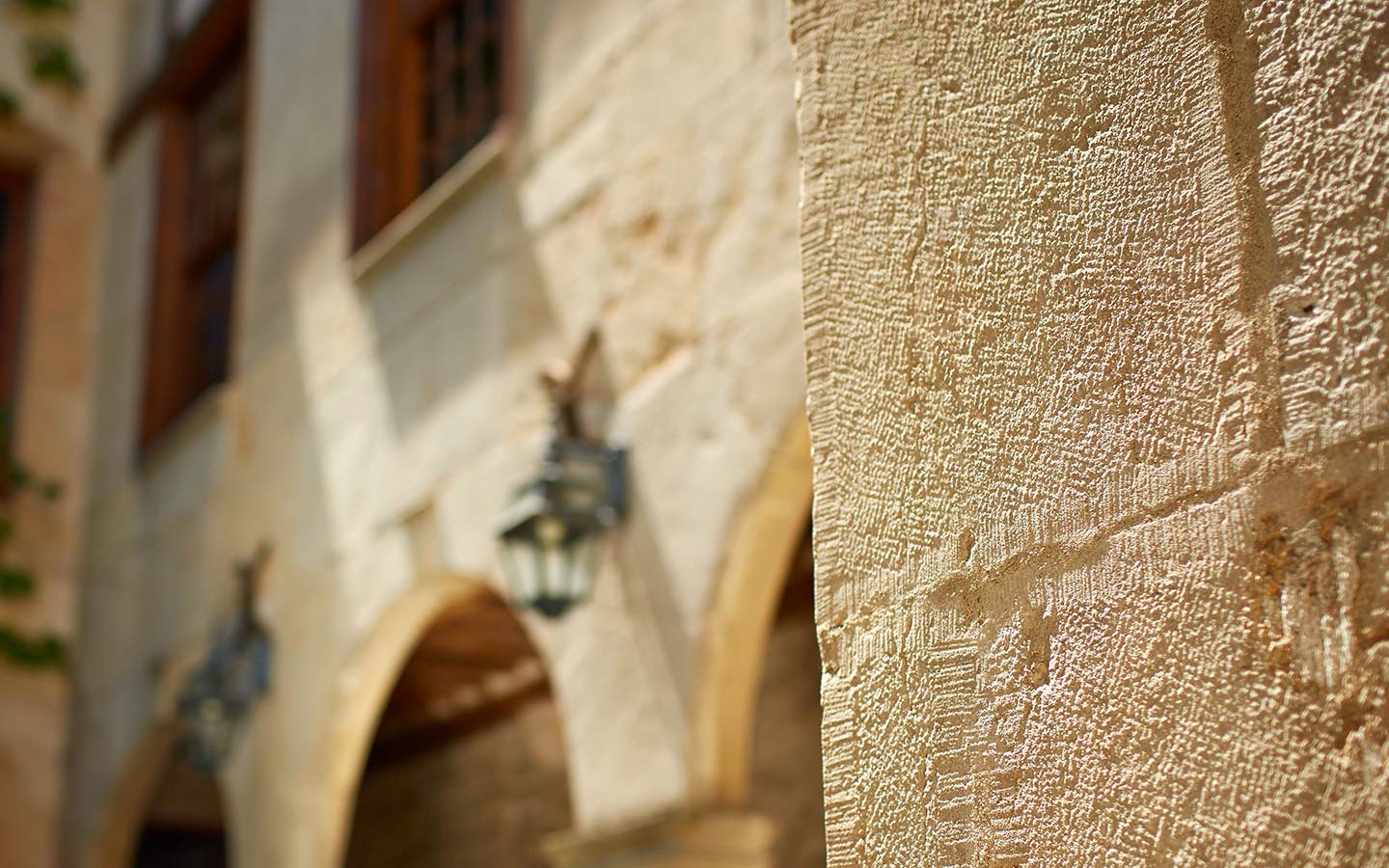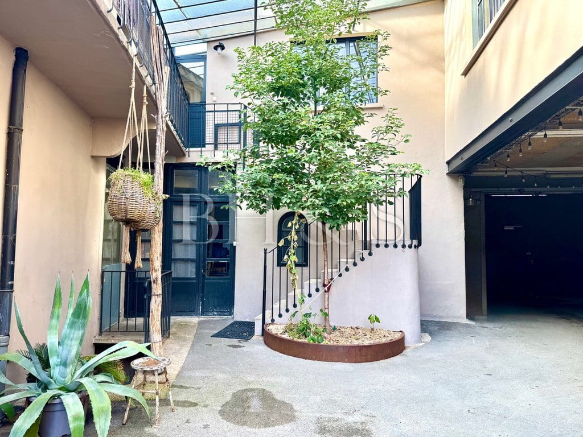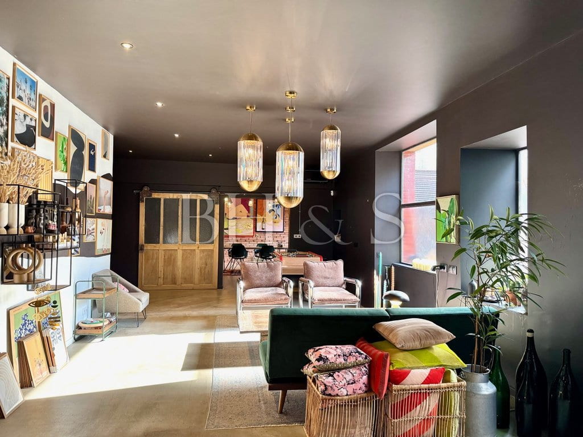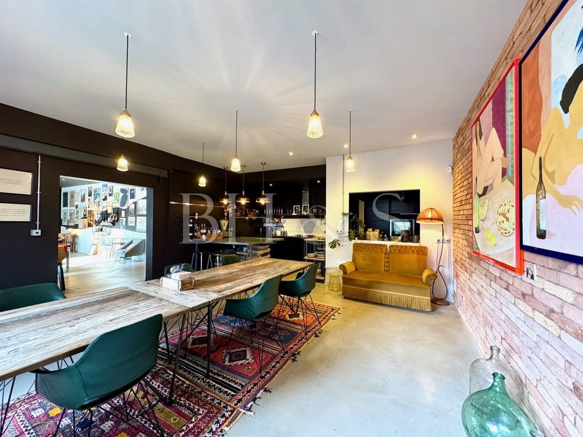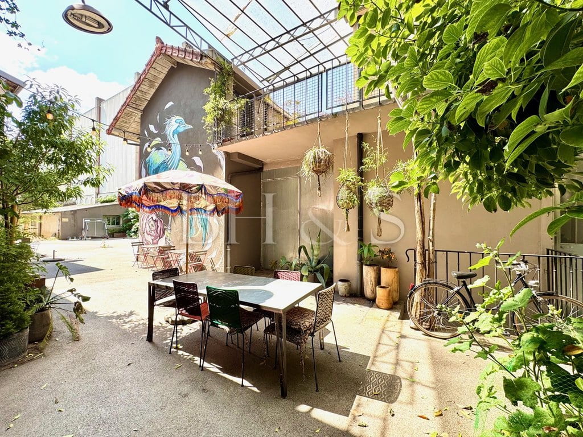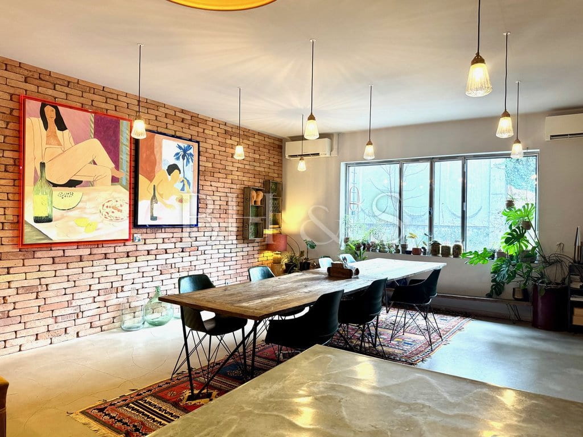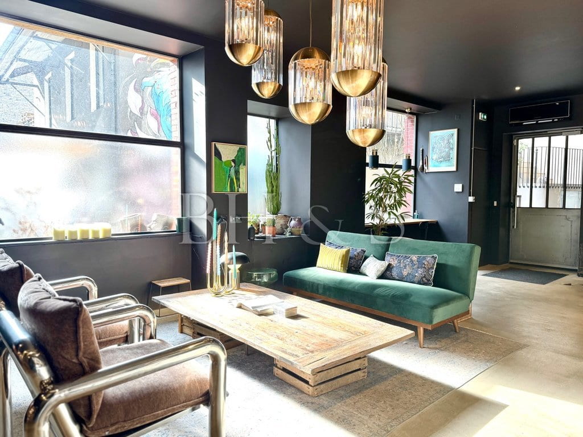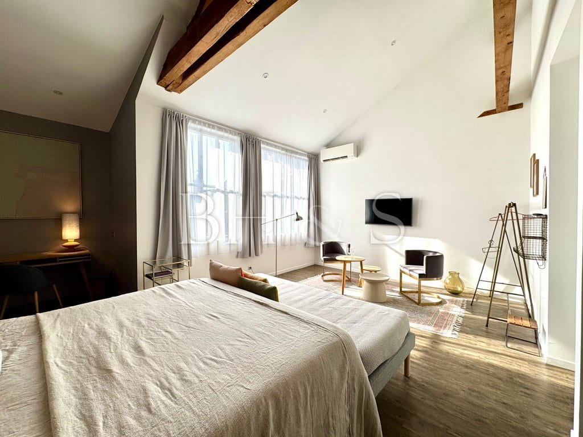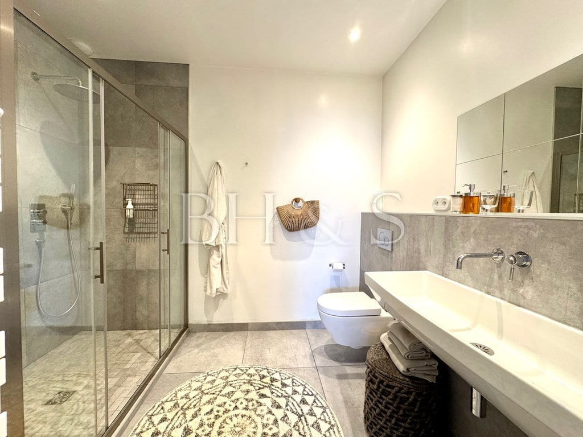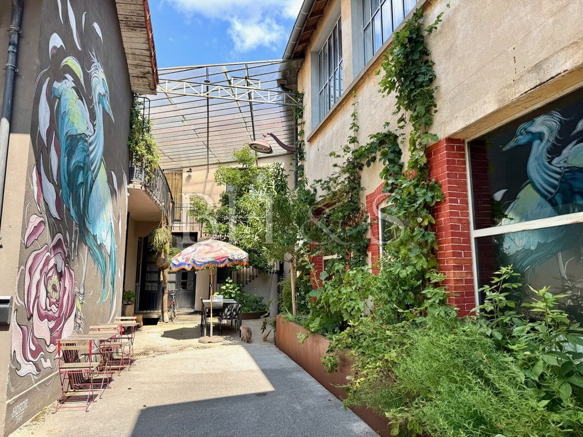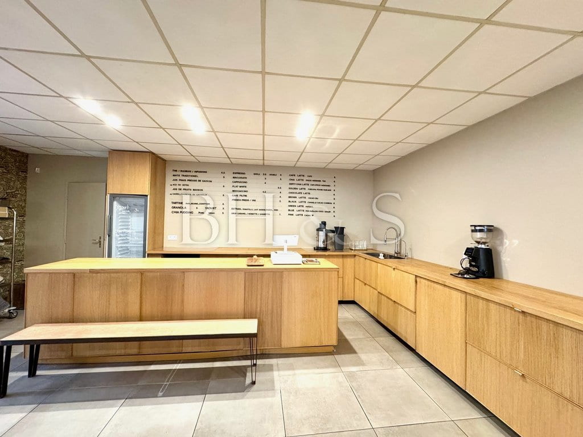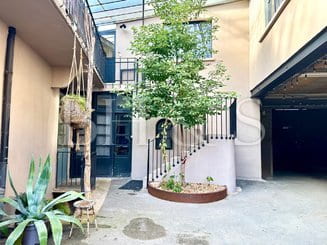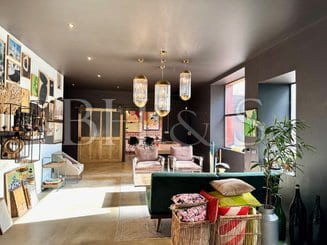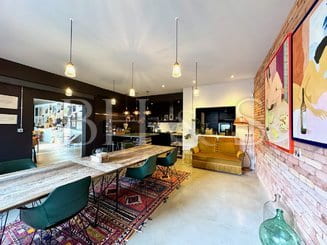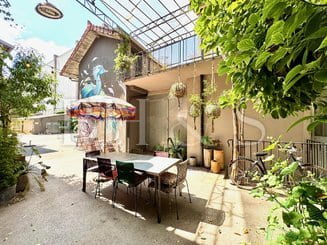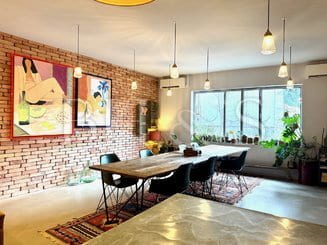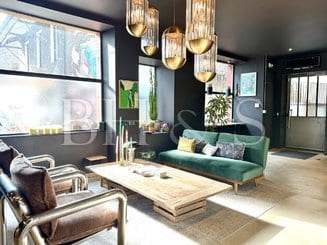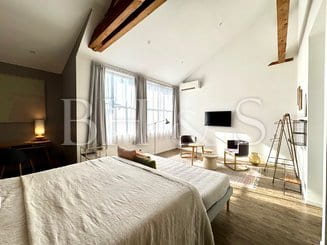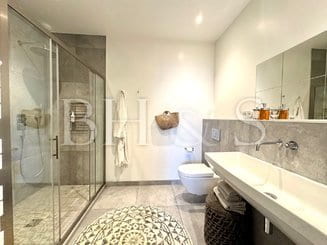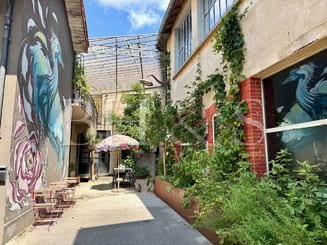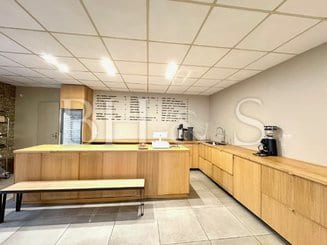Former industrial building renovated, Beaune
1 600 000 euros
Fees at the seller's charge (included VAT)
Just few steps from the historic centre of Beaune, this unique industrial-style building exudes rare character and a distinctive atmosphere. A true urban retreat, it will appeal to those seeking a place with a strong identity. Offering approximately 550 sqm of living space, its generous volumes and prime location open the door to a wide range of possibilities — whether for personal living or professional use.
description
- Living space: 550 m2
- Garden & courtyard: 300 / 400 m2
Two main buildings
- A flat about 140 m2 (4 bedrooms / 2 bathrooms / Sitting room / Living room)
- 5 suites with their own bathroom
- 2 large lounges with kitchen area
- A room with a shop window facing the street
- 1 independent office with access from the street
- 1 independent office with access from the interior patio
Outbuildings and amenities
- Cellar
- Air conditioning for the 5 suites
- 1 car park
Further information
Professional building
- Energy consumption B (101) / Green gas Emissions A (3) -
- Estimated energy costs: From 1 800€ and 2 480 €.
(Average prices for energy costs 2021/2022 / 2023)
Personal building:
- Energy consumption D (166) / Green gas emissions G (30)
- Estimated energy costs: From 2110€ and 2920€.
- Natural Risk information on Géorisques web site.
- Part of a condominium (3 co-owners - No charge)
- BHS REF 358 - Sole Agent Burgundy Home & Services
This former industrial space has been fully renovated and now offers a rare blend of volume and character, with a distinct loft-style atmosphere. Ideally located just steps from the historic centre of Beaune, it enjoys a strategic and sought-after setting. Its generous spaces offer significant potential for development, whether for a professional activity, a mixed-use project, or personal use.
REF BHS 358 - Sole Agent - Burgundy Home & Services
